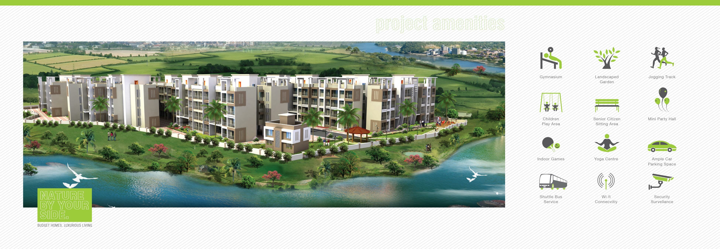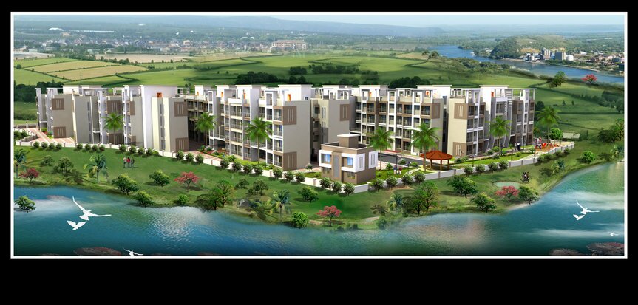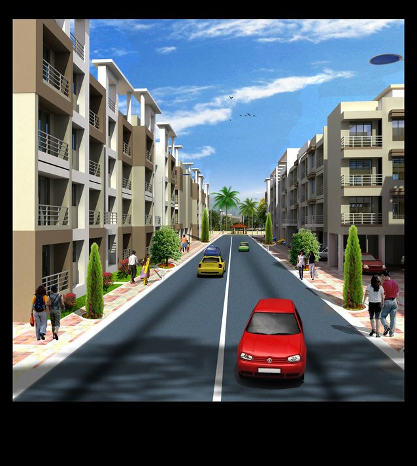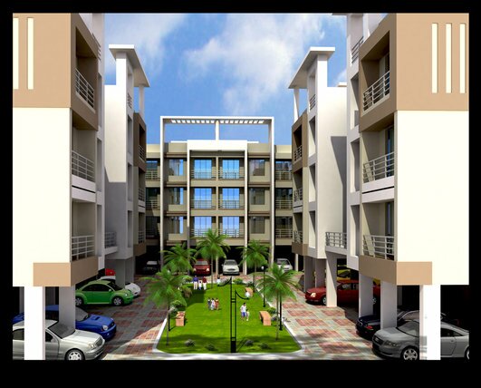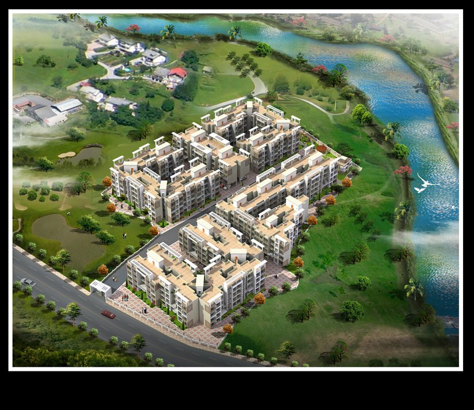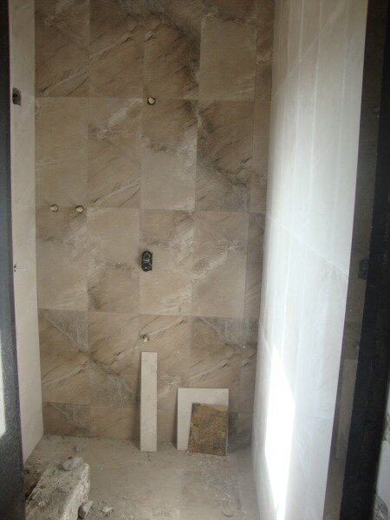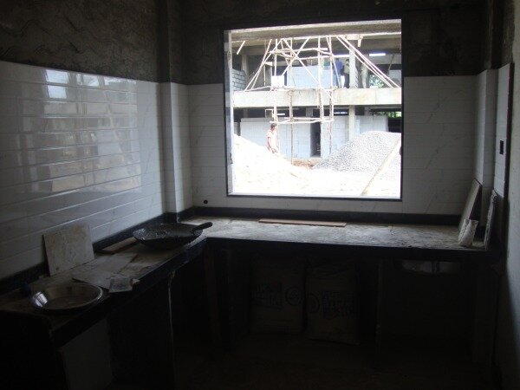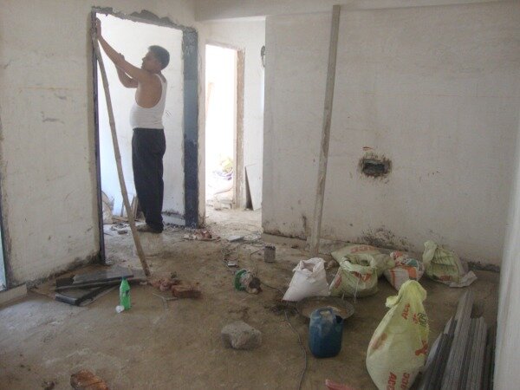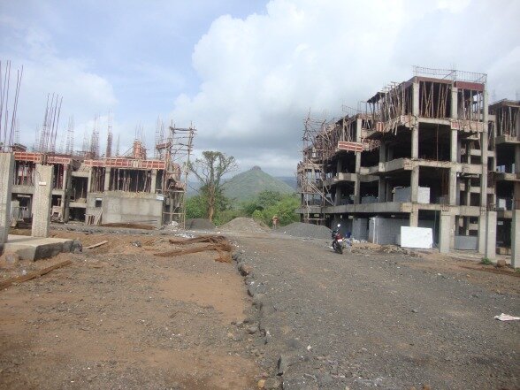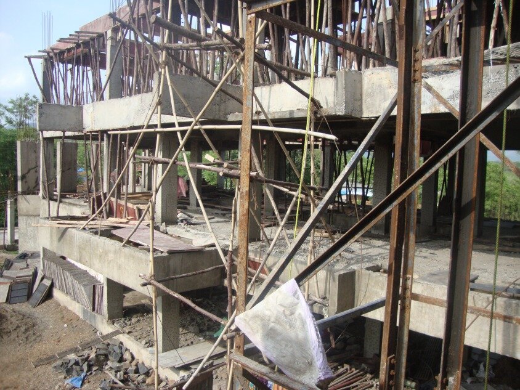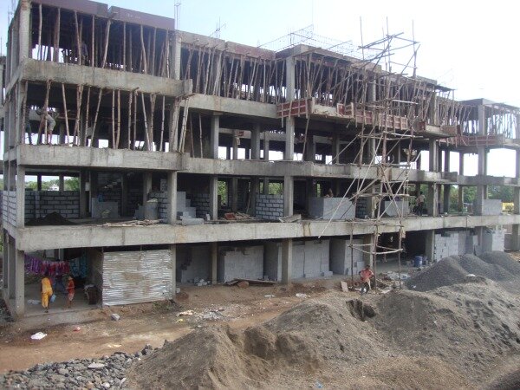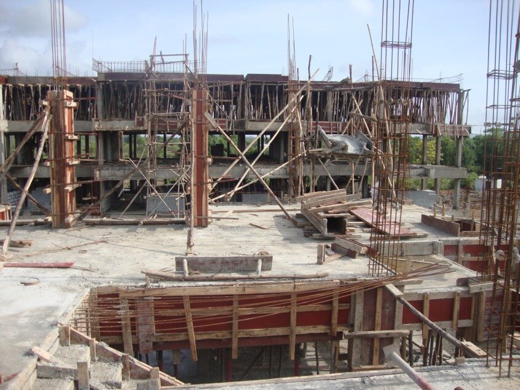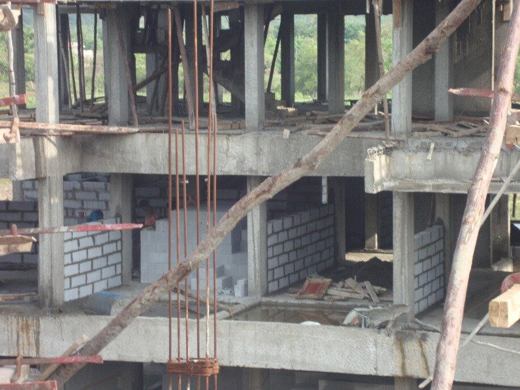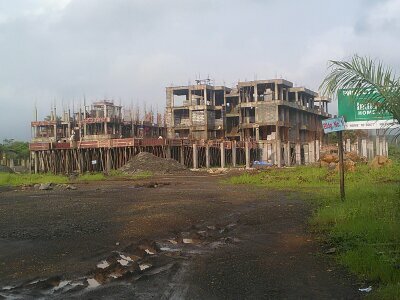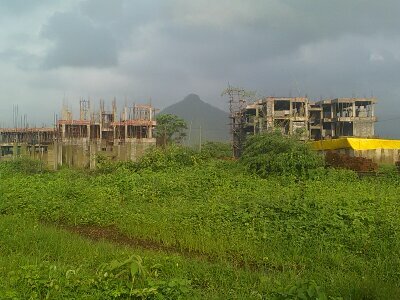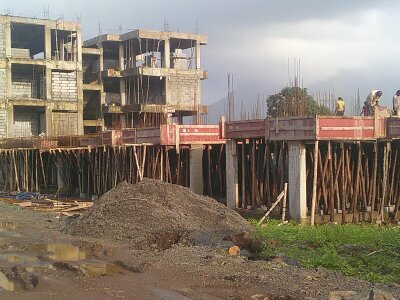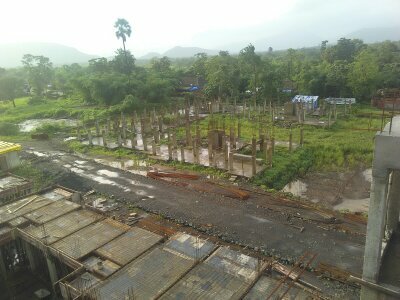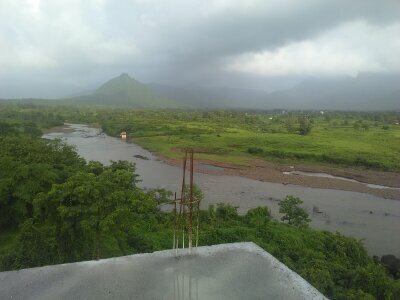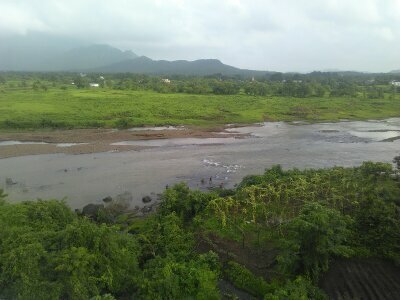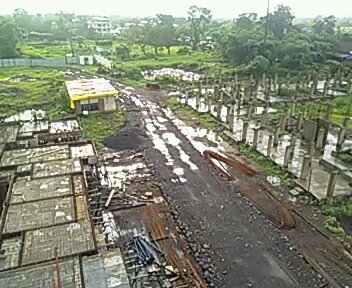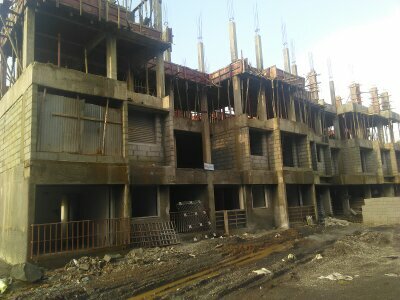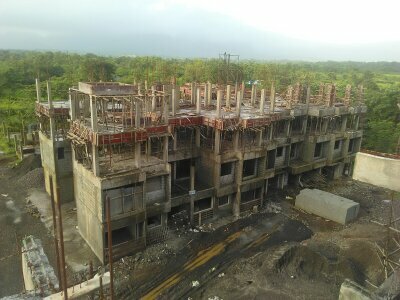Have you ever wished to go back in time when nature was in abundance and cities were much greener? Presenting Riverside Greens, your home amongst nature. Blessed with a vast coverage of dense forest, in the lap of a majestic river, Riverside Greens offers a pleasant and tranquil atmosphere. It is a perfect blend of calmness and beauty interwined with the sparkling water of the river. Riverside Greens presents Nature at its best.
Riverside Greens is a beautifully crafted gated community of 20 buildings, offering aesthetically designed 1BHK / 2BHK apartments. Nestled amongst untouched natural greenery, waking up each morning to the sound of the gushing river, rhythmed with the sweet chirp of birds shall give a perfect start to your day. Located only 15 minutes from Panvel station, we have made sure to offer you a location which will very easily connect you to the hustle and bustle of the city, yet be at peace and tranquility at home. Our perfectly designed homes offer you a smart and modern living option, intelligently combined with the traditional feel of being in cohesion with the nature. Its a place where you would happily let your kids play out in the open with fresh air and sunlight in abundance. After a tiring day at work, a simple walk along the river shall freshen you up and refresh your mind. At Riverside greens, your home will not be only within the four walls, but to miles of open space, with a new place to discover each day.
Project Highlights :
- Shuttle bus service.
- Power back up for lift and common area.
- Meditation Hall Cum Yoga center
- Surveillance System
- Lift in each wing with power back up
- Storm Water Drainage System.
- Sewage Treatment Plant.
Location Advantage
- 15 minutes from Panvel railway station
- 15 minutes from Panvel Bus depot.
- 20 minutes from Proposed International Airport.
Project Specifications :
- Vitrified Flooring For All Rooms.
- Internal Walls Finished.
- Powder Coated Alluminum Sliding French Windows.
-.Concealed Flame Retardant Insulated Copper Wiring With Sufficient Electric Points.
- Internal Flush Doors.
- Black Granite Kitchen Platform With 4ft Height Dado.
- Hot and Cold mixer for shower.
- Superior quality sanitary ware and C.P. Fittings.






