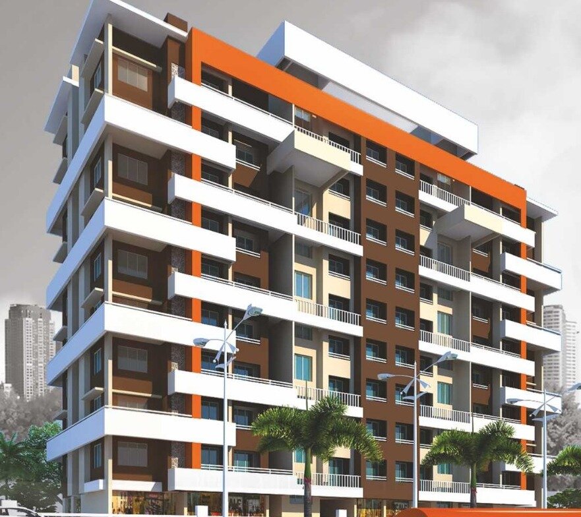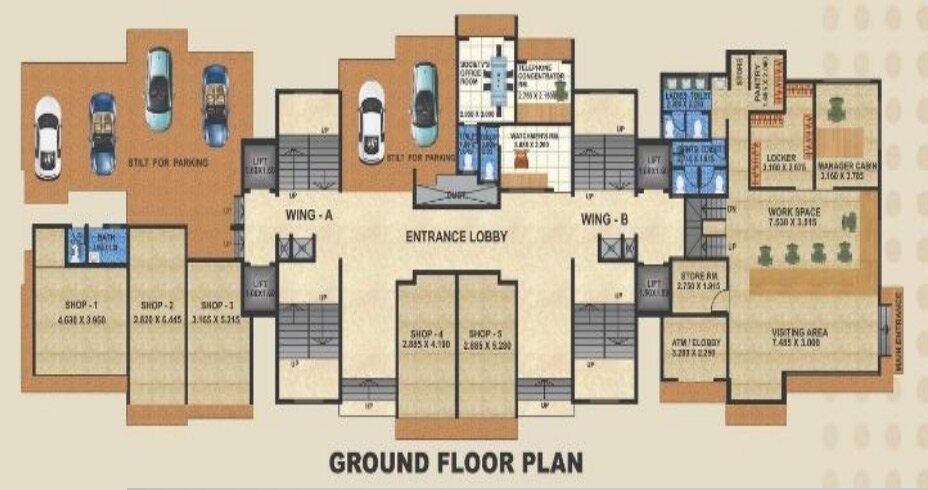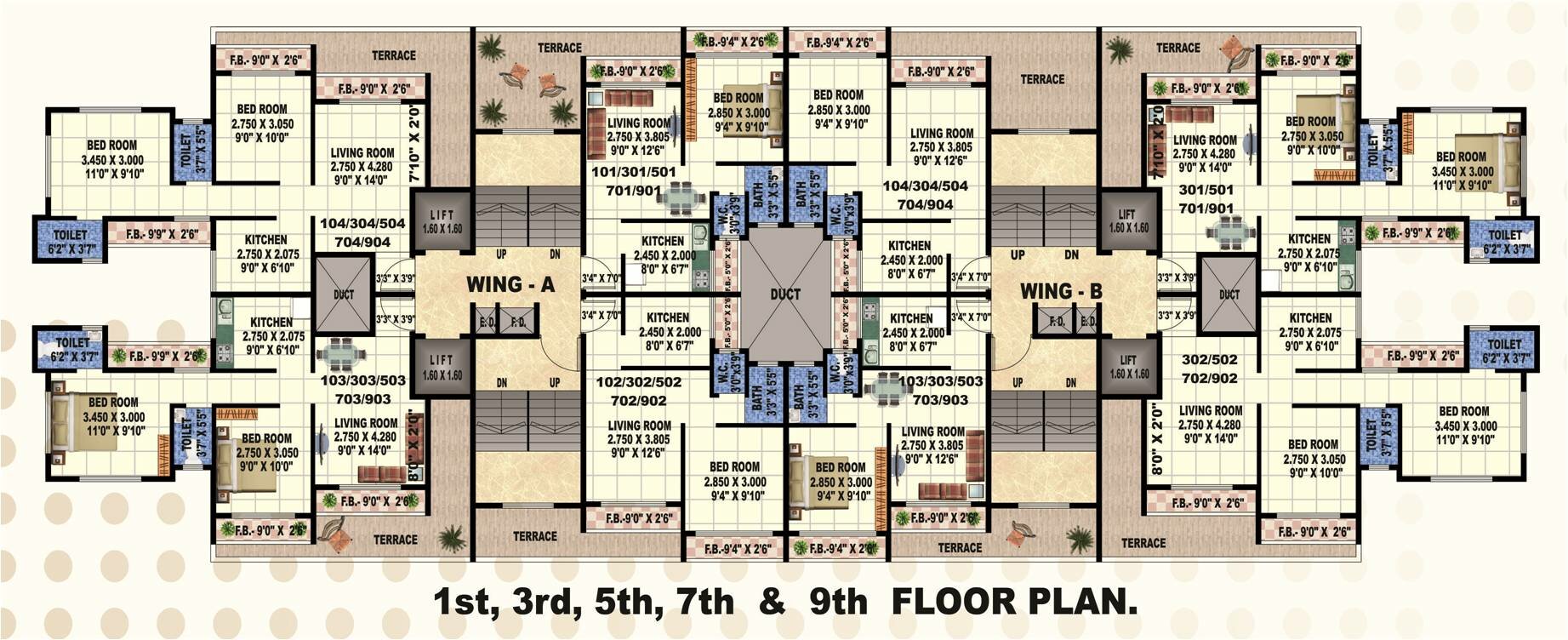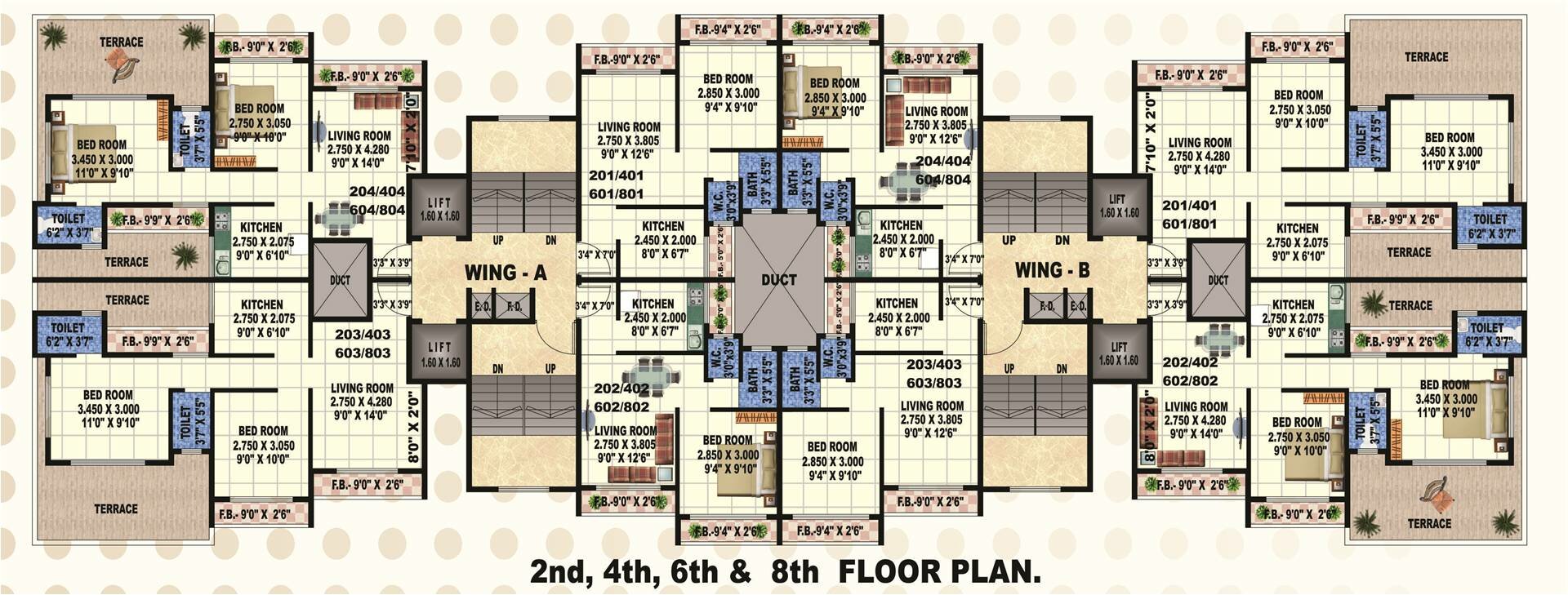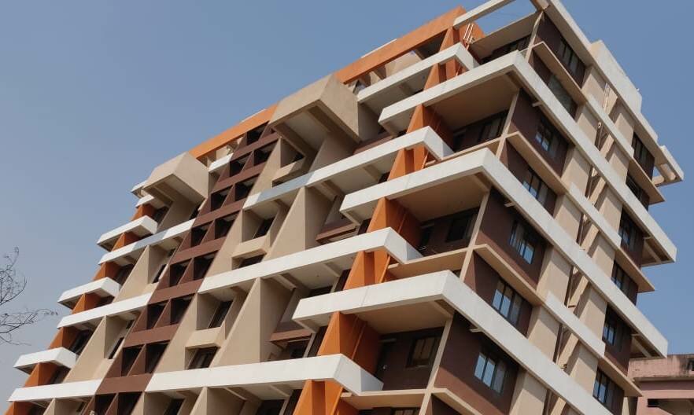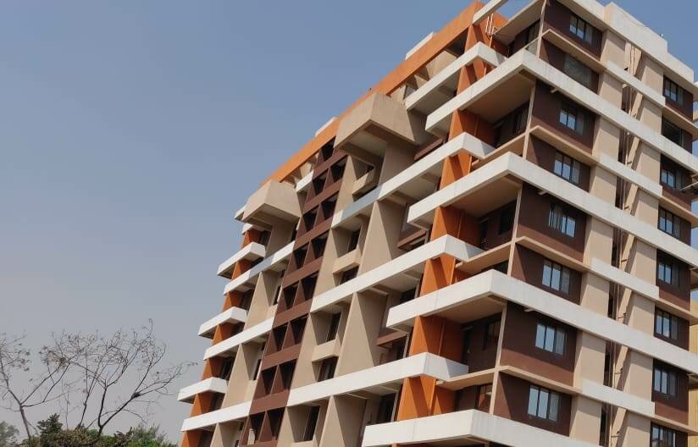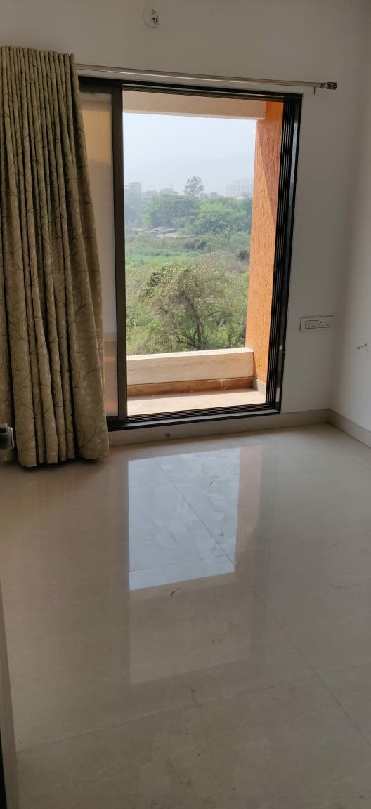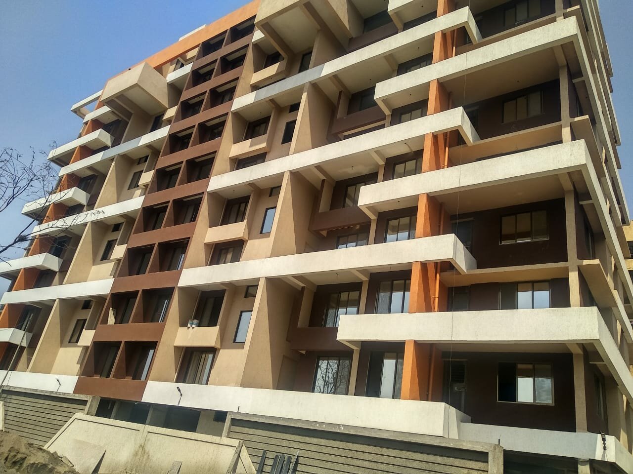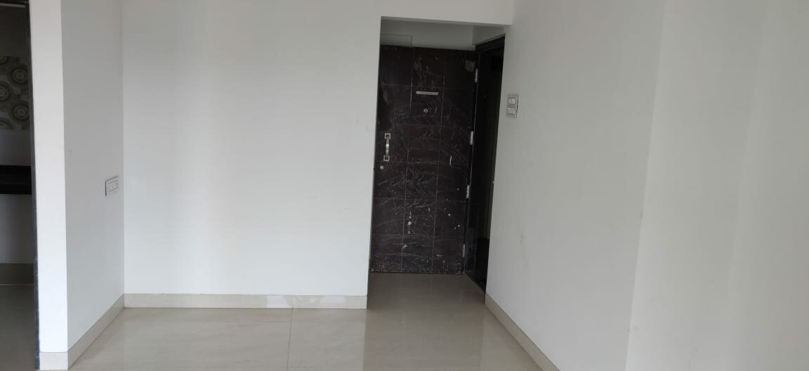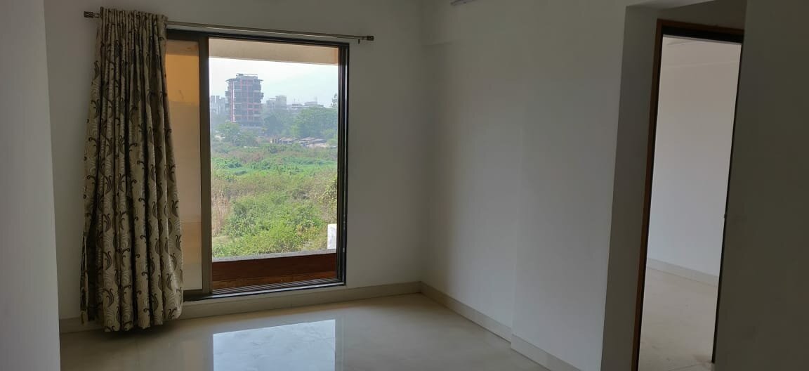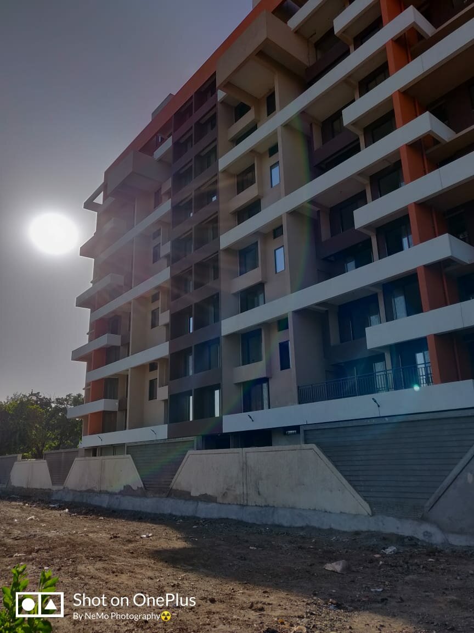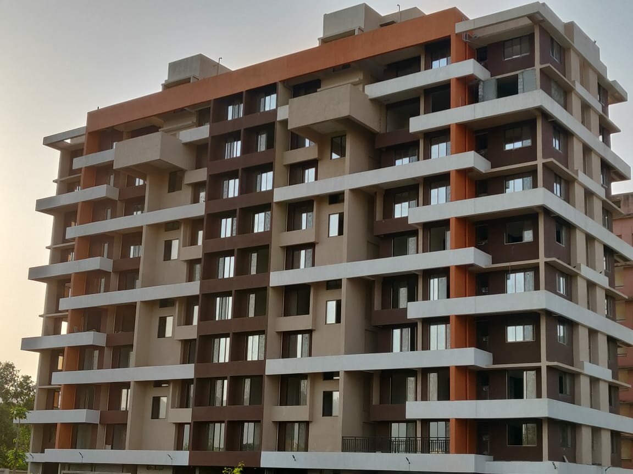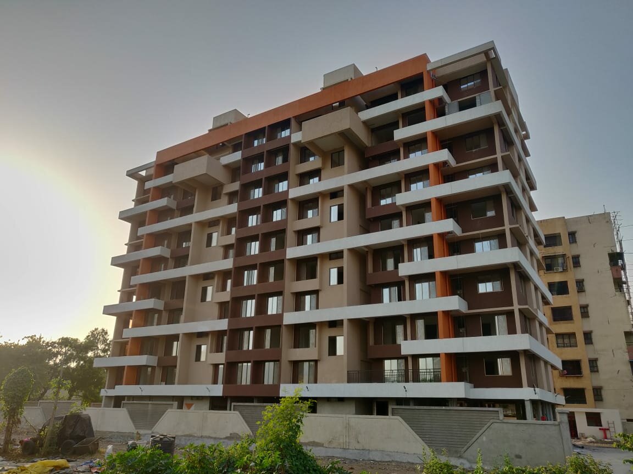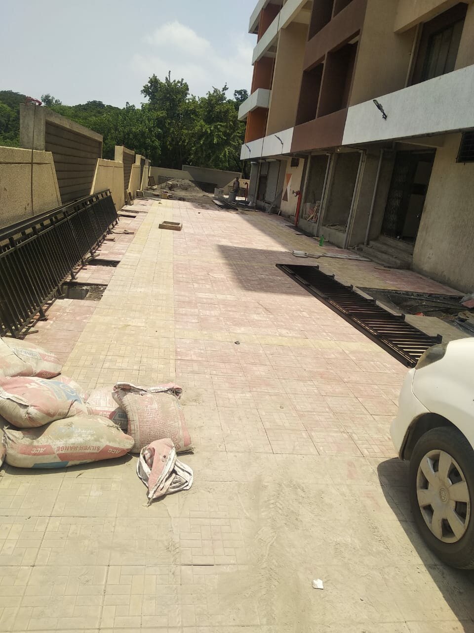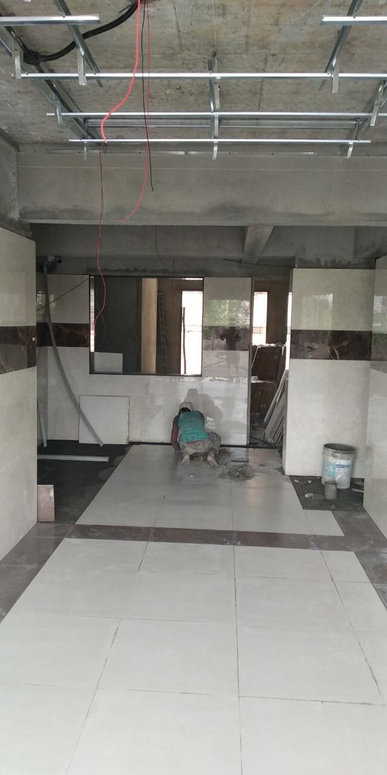Swastik Towers
Realising Higher Dreams With Comparatively Smaller Pocket Is Now A Reality.
...
Welcome to Swastik Towers – a perfect example of lavish living in a metro city Panvel, where luxury meets connectivity and affordability under one roof.
Enfold around balconies, for the eternal view,
walk through lift lobby enhancing the grace,
make your privacy only up to you.
Get an amazing view homes with a swift connectivity, that keep your world at bay.
Swastik Towers modern apartments are now available to move in.
Come and have a look around your future home! Which is probably your dream Home. It's your move, we are here to make it smooth.
- Approved by : Panvel Municipal corporation
- Possession Date : 2019
- Project area : 2000 Sq Mtr.
- RERA No. : P52000011118
- Total number of towers : 1
- Total number of apartments : 72
Amenities
Peripheral Amenities
- Earthquake resistance structure
- Elegant entrance lobby
- Lawn and kids play area
- High speed lifts
- Designer lift lobby
- Power backup for lifts
- Ample car parking space
- Childrens Play Area
Internal Comforts
- Granite top kitchen platform with full height tiles up to beam level.
- Vitrified flooring in all rooms
- Aluminium anodise French Window
- Premium quality cp fittings and branded sanitary wares
- Toilet - fully tiles up to beam level
- Concealed wiring with ample electrical points
- Modular switches
- Moulded panel main door & bedroom doors
- FRP doors for bathrooms and toilets
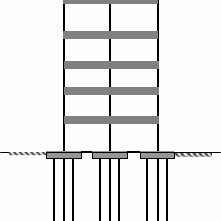
Earthquake resistance structure
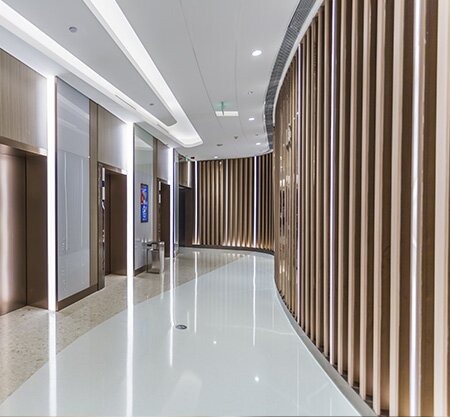
Elegant entrance lobby
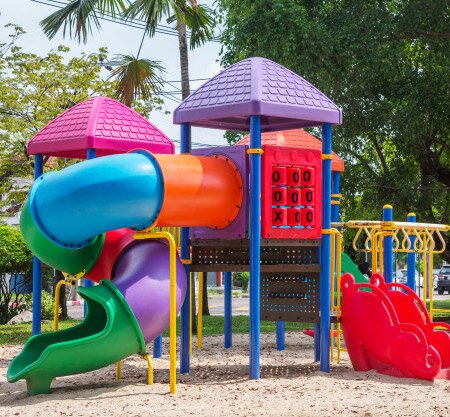
Lawn and kids play area
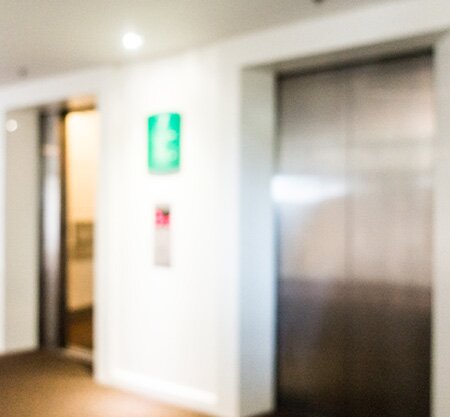
High speed lifts
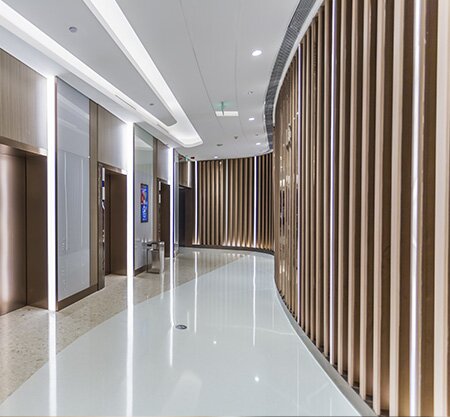
Designer lift lobby
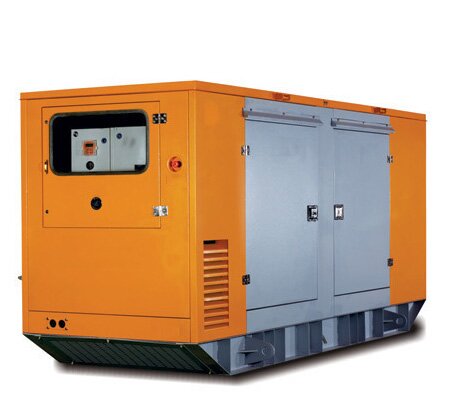
Power backup for lifts
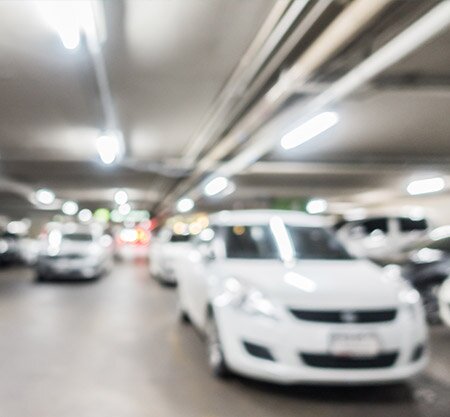
Ample car parking space
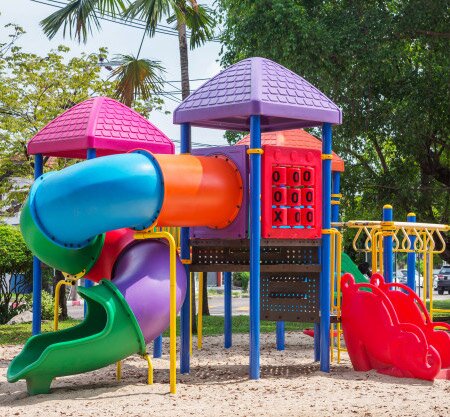
Childrens Play Area
Location Map
Location Advantages
- Next to Panvel railway station.
- Upcoming International Airport only 3.0 KM from the project.
- Mumbai-Pune Express Highway is just 3KM from the project.
- Opp. To K-Mall and Big bajar
- Hospitals, Schools, Banks, Atm, Colleges and Market at walkable distance.
- Near to Panvel ST. Bus stand.
Config
| Sr. No. | Resident Type | Carpet Area in Sq.Ft. | Price | Layout |
|---|---|---|---|---|
| 1 | 1 BHK | 376 Sq Ft. | 48 Lacs Onw* | Layout Plan |
| 2 | 1 BHK | 403 Sq Ft. | 54 Lacs Onw* | Layout Plan |
| 3 | 1 BHK | 438 Sq Ft. | 58 Lacs Onw* | Layout Plan |
| 4 | 1 BHK | 483 Sq Ft. | 64 Lacs Onw* | Layout Plan |
| 5 | 2 BHK | 598 Sq Ft. | 80 Lacs Onw* | Layout Plan |
| 6 | 2 BHK | 649 Sq Ft. | 85 Lacs Onw* | Layout Plan |
| 7 | 2 BHK | 683 Sq Ft. | 90 Lacs Onw* | Layout Plan |
| 8 | 2 BHK | 726 Sq Ft. | 98 Lacs Onw* | Layout Plan |
Contact Us
Site Address
Final Plot number- 410/3 & 4, Near Sai Mandir, opp. Big Big bazaar, Takka, Panvel, Maharashtra 410206
80 80 808 909
