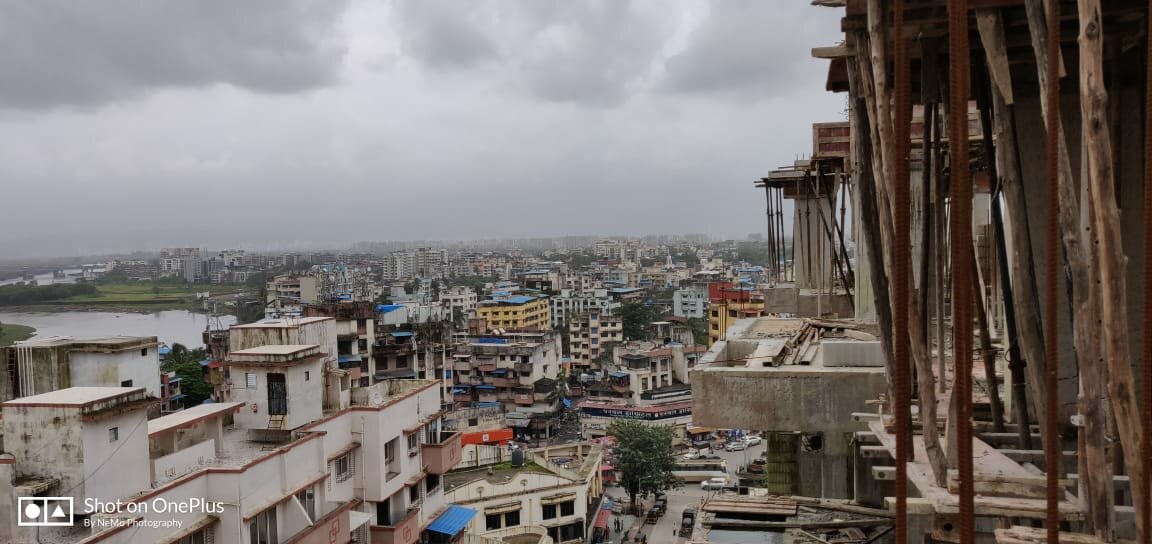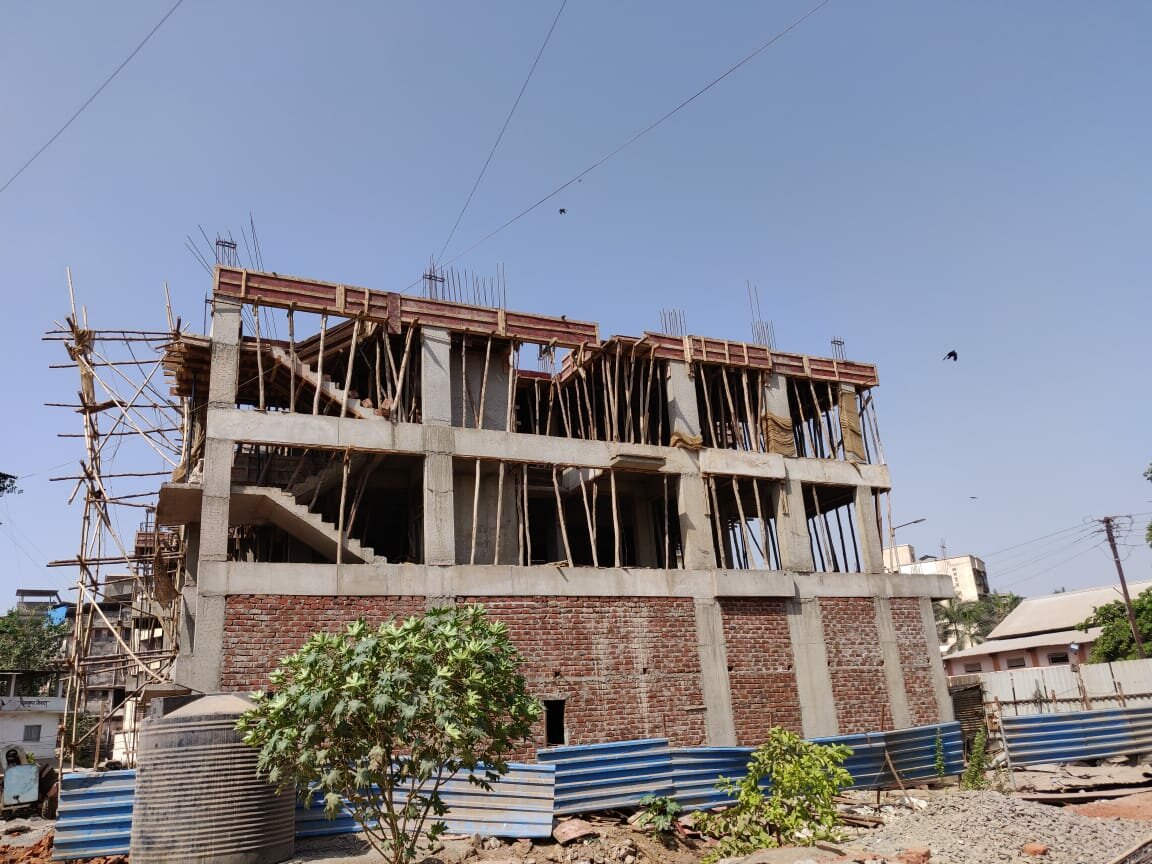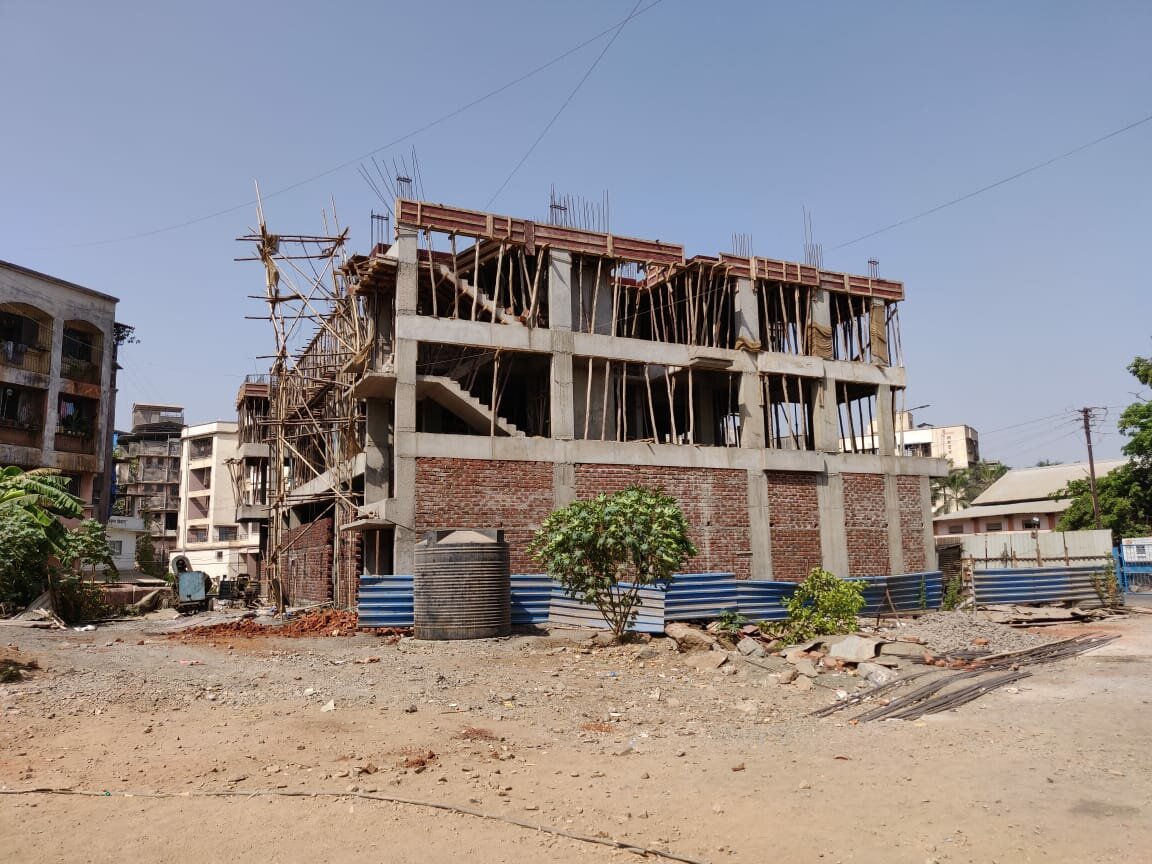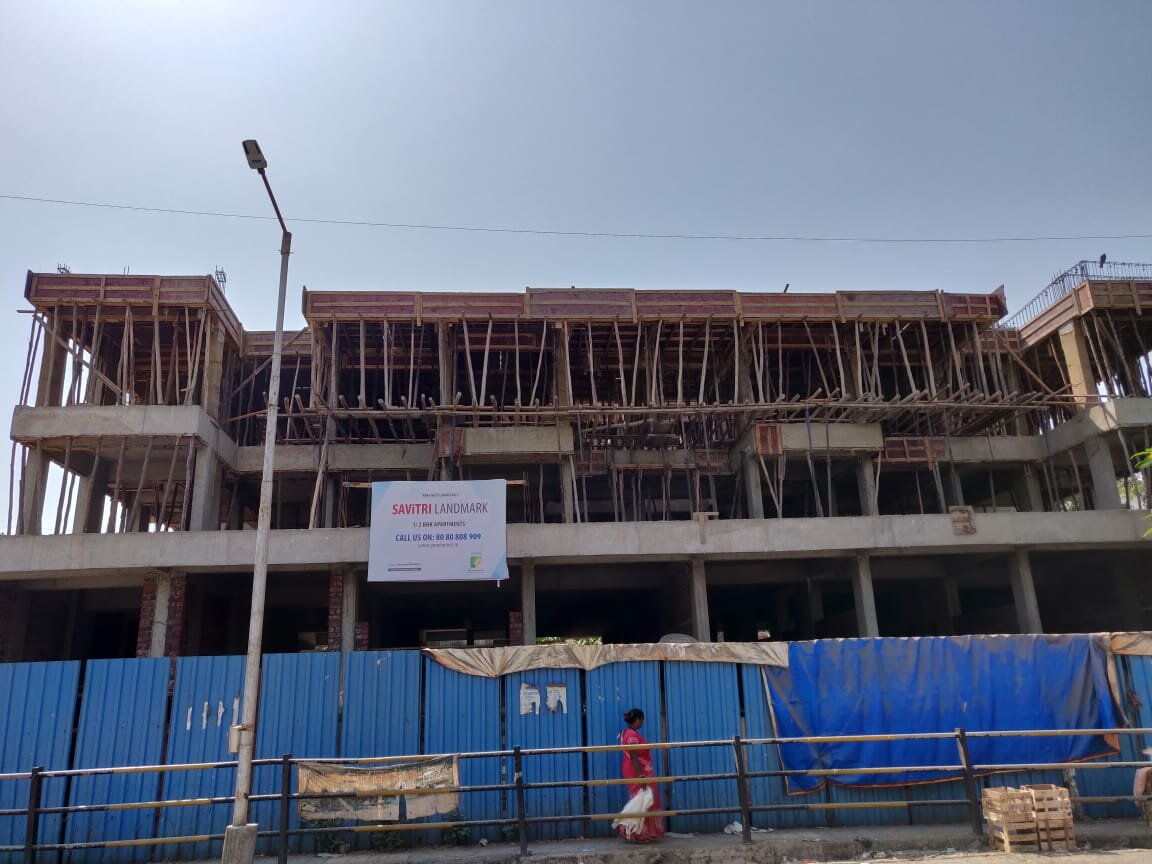Savitri Landmark
Envision and exceptional way of living- inside out design creates a dynamic relationship between You and your home.
...Welcome to Savitri Landmark - The unique combination of vibrant surroundings, extremely high quality construction standards and a professional approach sets apart One homes for high-end living.
Filling every day with moments of joy, Savitri Landmark lays great emphasis on creating an dwell and joyous lifestyle
Visit Savitri Landmark and have a over look around your happiness!!! which you can actually experience by heading few steps ahead. Grow homes brings you most worthy and promising project at highly affordable price at the Prime location of the metro city Panvel.
An apartment that expands beyond four walls to encompass an entire city. Built to uncompromising standards, each of the structure is an example of modern living at its finest.
- Approved by : Panvel Municipal corporation
- Possession Date : 2020
- Project area : 800 Sq Mtr.
- RERA No. : P52000019027
- Total number of towers : 1
- Total number of apartments : 28
Amenities
Peripheral Amenities
- Earthquake resistance structure
- Elegant entrance lobby
- High speed lifts
- Designer lift lobby
- Power backup for lifts
Internal Comforts
- Granite top kitchen platform with full height tiles up to beam level.
- Vitrified flooring in all rooms
- Aluminium anodise French Window
- Premium quality cp fittings and branded sanitary wares
- Toilet - fully tiles up to beam level
- Concealed wiring with ample electrical points
- Modular switches
- Moulded panel main door & bedroom doors
- FRP doors for bathrooms and toilets
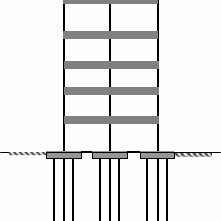
Earthquake resistance structure
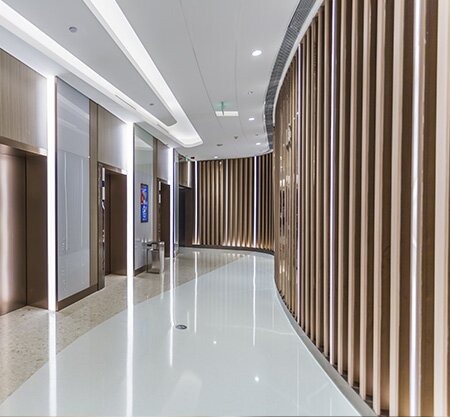
Elegant entrance lobby
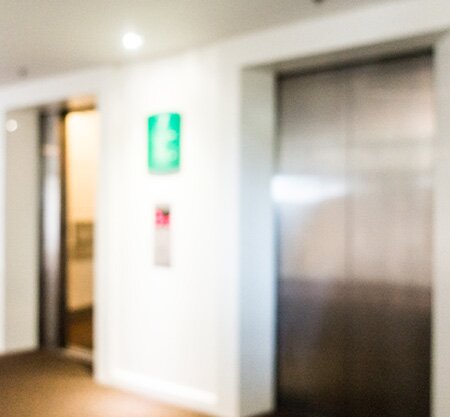
High speed lifts
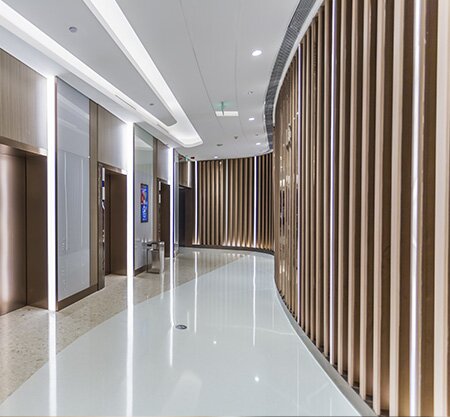
Designer lift lobby
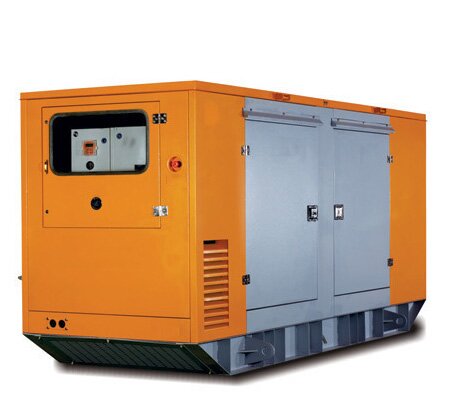
Power backup for lifts
Location Map
Location Advantages
- 1Km from Panvel railway station.
- 0.8 Km from Panvel ST. Bus stand
- 2.0 Km from upcoming International Airport
- 3Km from Mumbai-Pune Express Highway
- Opp. to MSEB office
- Hospitals, Schools, Banks, Atm, Colleges and Market at walk able distance
Config
| Sr. No. | Resident Type | Carpet Area in Sq.Ft. | Price | Layout |
|---|---|---|---|---|
| 1 | 1 BHK | 377 Sq Ft. | 50 Lacs Onw* | Layout Plan |
| 2 | 1 BHK | 385 Sq Ft. | 51 Lacs Onw* | Layout Plan |
| 3 | 1 BHK | 416 Sq Ft. | 55 Lacs Onw* | Layout Plan |
| 4 | 1 BHK | 484 Sq ft. | 64 lacs Onw* | Layout Plan |
| 5 | 1 BHK | 522 Sq Ft. | 70 Lacs Onw* | Layout Plan |
| 6 | 1 BHK | 524 Sq Ft. | 70 Lacs Onw* | Layout Plan |
| 7 | 1 BHK | 717 Sq Ft. | 95 Lacs Onw* | Layout Plan |
| 8 | 2 BHK | 551 Sq Ft. | 73 Lacs Onw* | Layout Plan |
| 9 | 2 BHK | 636 Sq Ft. | 85 lacs onw* | Layout Plan |
Contact Us
Site Address
F.P.No.259/1, Uran Naka road, Opp. MSEB Office, TPS, Old Panvel, Navi Mumbai
80 80 808 909
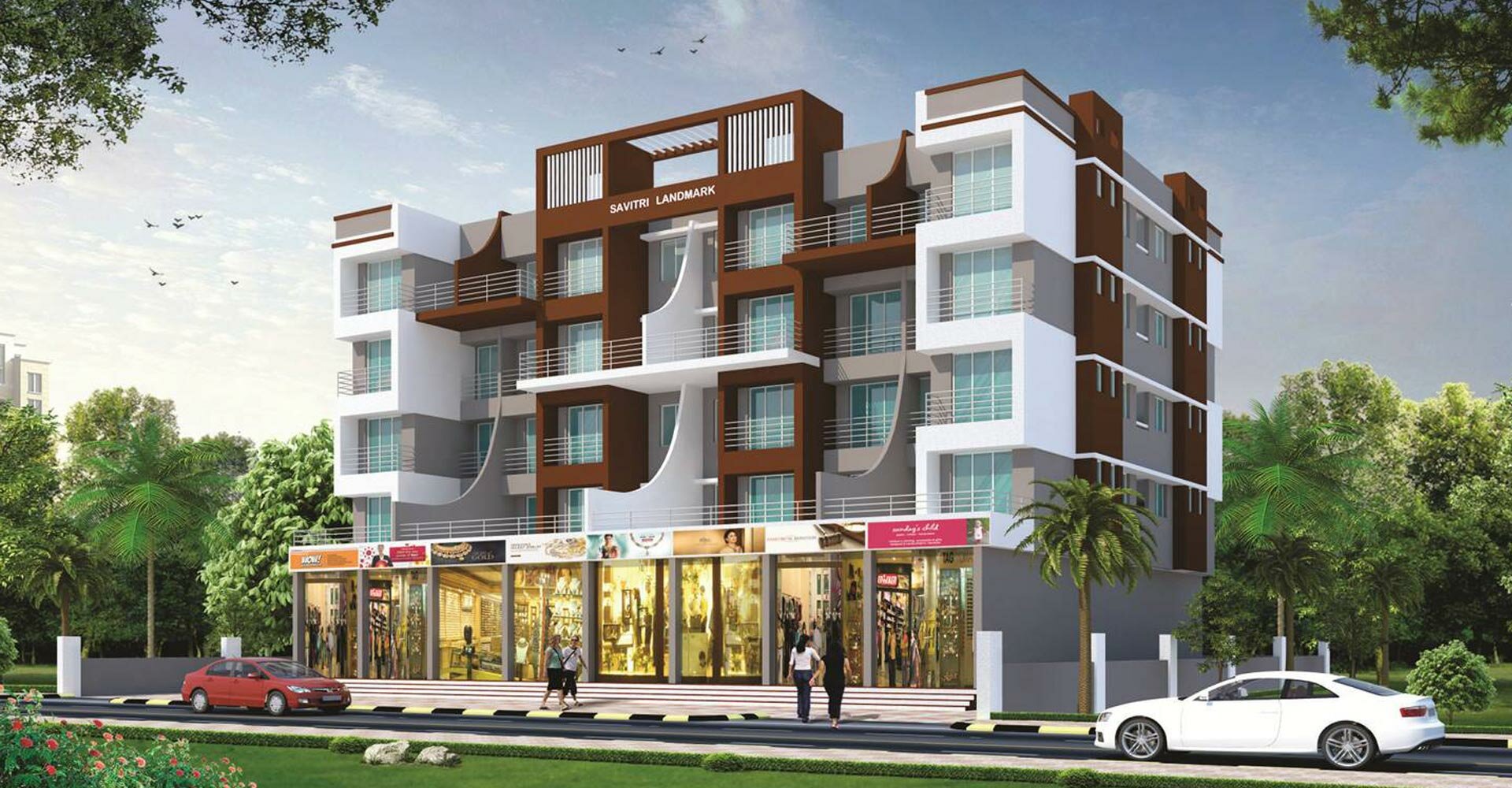
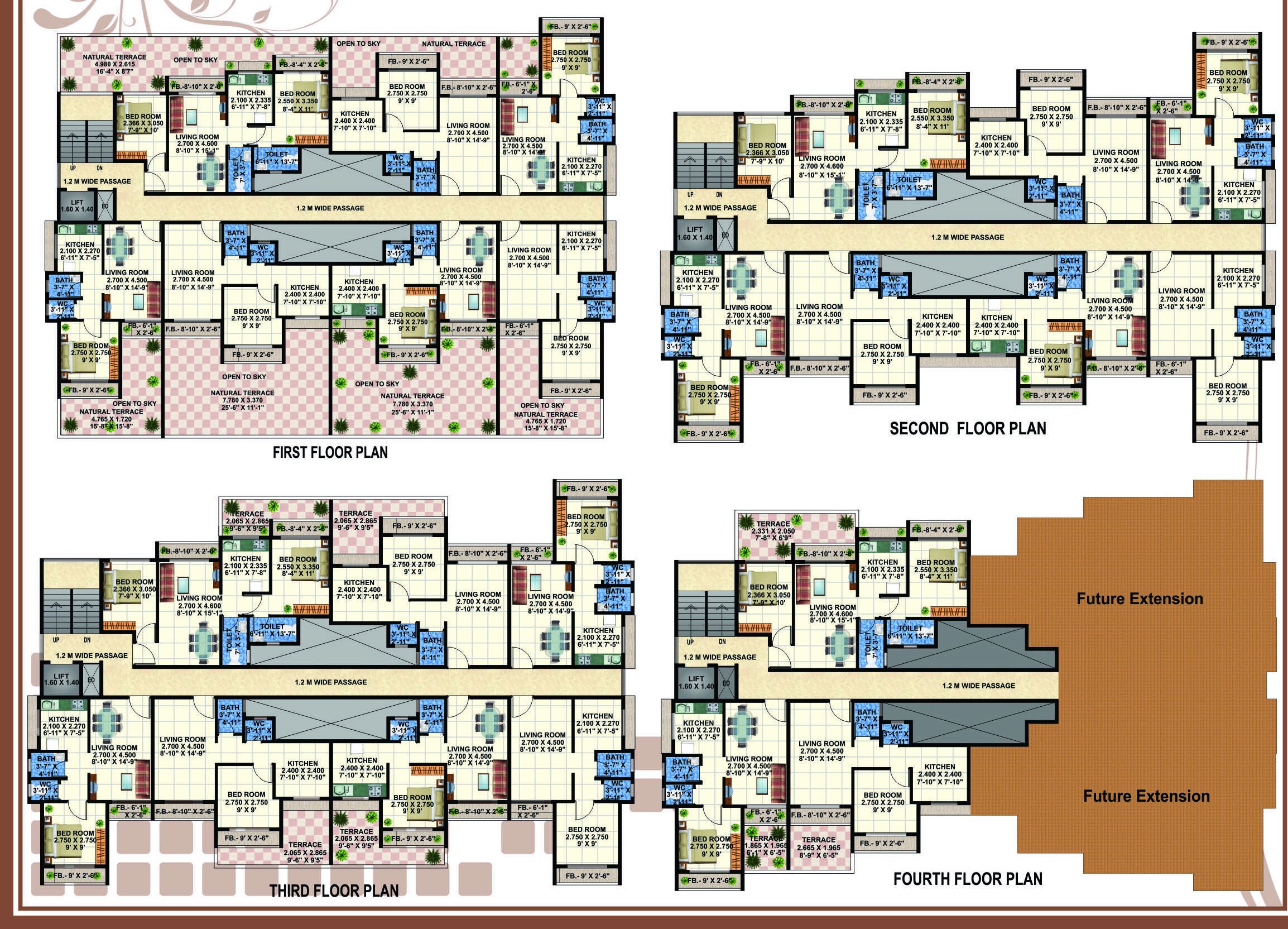
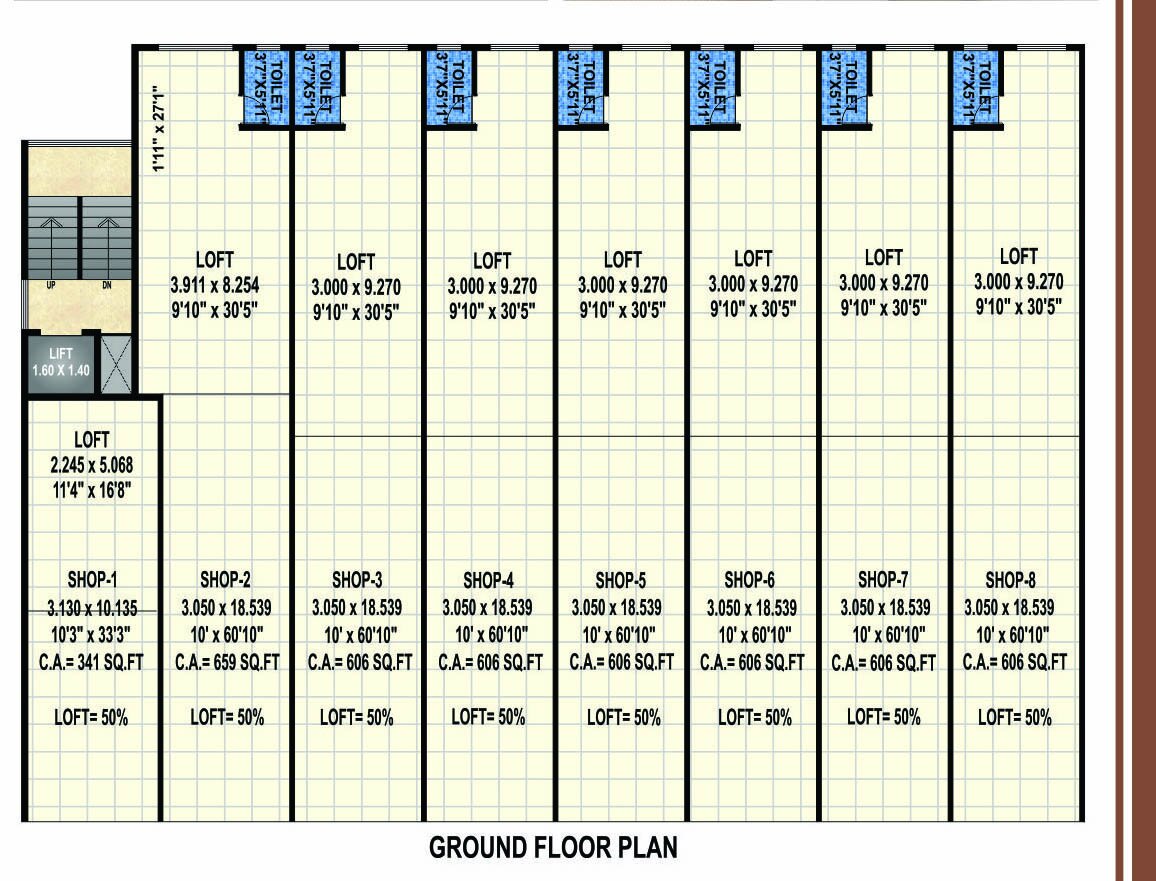
.jpg)
